As its name suggests, a U-shaped kitchen is formed by connecting three adjacent walls in the shape of “U”. There is nothing wrong with going for a U-shaped kitchen layout if you are planning kitchen remodeling or thinking about which layout you want to create in it. It is considered to be an efficient layout that is compatible with large as well as small kitchen areas. However, with so many different layout possibilities for U-shaped kitchen design, there’s a lot to consider. This article will be helpful to you in understanding whether the U-shaped kitchen is good or not for you. How can you create the right balance between the appliances and work surfaces?
Pros and Cons of U-shaped Kitchen
Pros
The U-shaped kitchen layout is superior out of other layout options because it maximizes the amount of storage and cooking space. This type of layout is very efficient as all three arms of “U’ are suitable for multiple works. Since it has only one open end, there is less traffic to disrupt work surfaces.
Cons
One of the major drawbacks of the U-shaped kitchen is that it is extremely expensive to design since it needs more upper cabinetry than an L-shaped or galley kitchen layout. Other than that, this layout can make the kitchen to be more enclosed in a tiny space so only one person can cook at a time. Generally, it creates two dead-ends that block traffic flow within the kitchen space.
Use the below tips if you are looking for some inspirational U-shaped kitchen layout ideas.
Small U Shaped Kitchen Layout Ideas
When designing a perfect U-shaped kitchen, one important thing you should consider is your workflow. For the good work triangle design, try to locate the window in a middle arm of “U” (if each side is equal in length) and sit sink under the window. For the remaining two sides, decide where you would like to install a range hood. Ideally, your stove location would then become under it. Put the tall units like the refrigerator at the end of the third side.
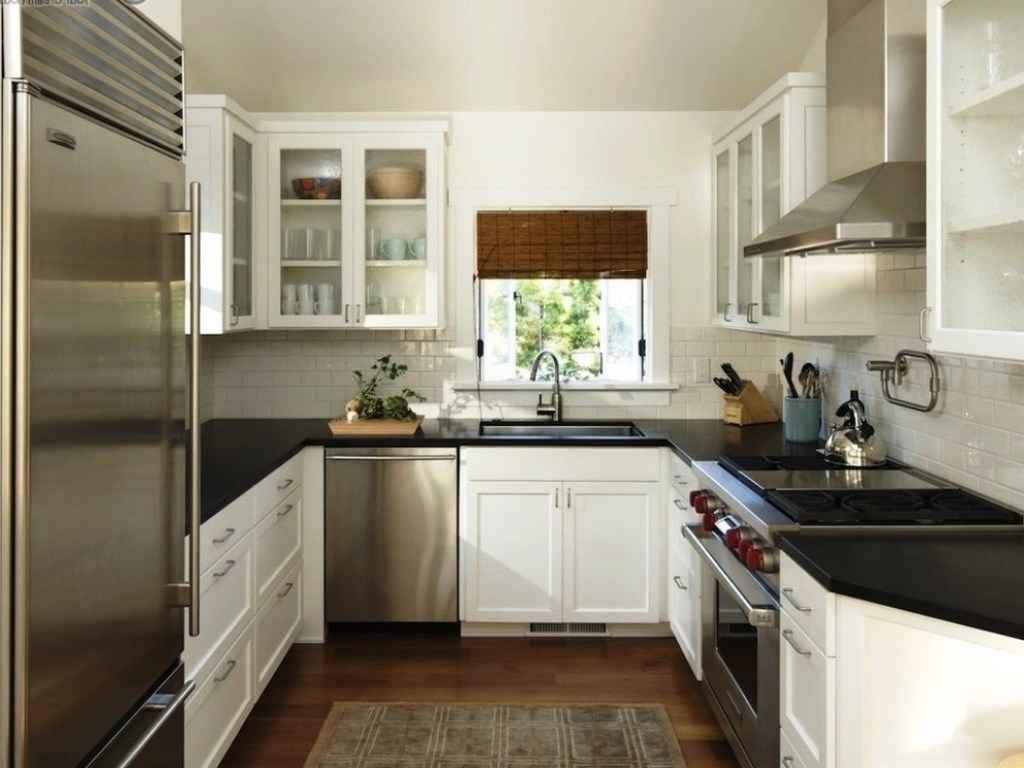
This type of U-shaped kitchen design is usually considered to be the most practical kitchen layout. Why? Because of its triangle concept of putting the three most important things like refrigerator, sink, and stove in a reachable way to each other.
Add an Extra Feature- U Shaped Kitchens with Breakfast Bar
This layout is only suitable for a kitchen that is a minimum of 12-14 feet wide. With an island or breakfast bar at the center, you can have the cooking session happening on one side. Also, you can have an area for people to hang out at the island. The center island can also regard as a little eat-in table and provide additional counter space for meal preparation. To get the proper space around the island, leave at least 2 feet for walkways on each side.
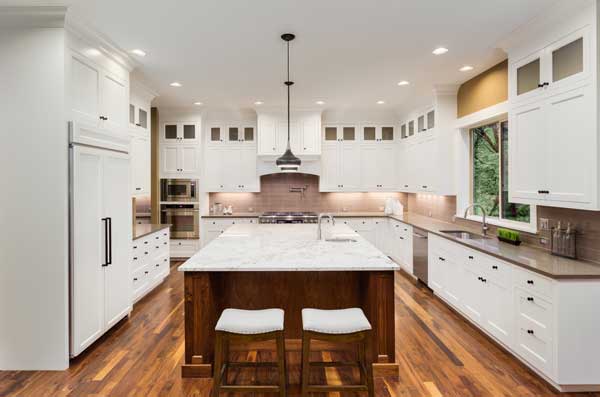
It is also true that a wider U will be less practical for cooking because the opposing ends are far apart. So, you need to be careful regarding the placement of appliances. You can keep the important things like sink and stove in an L-shaped configuration and tall wall- units in a third large wall.
Think storage in mind
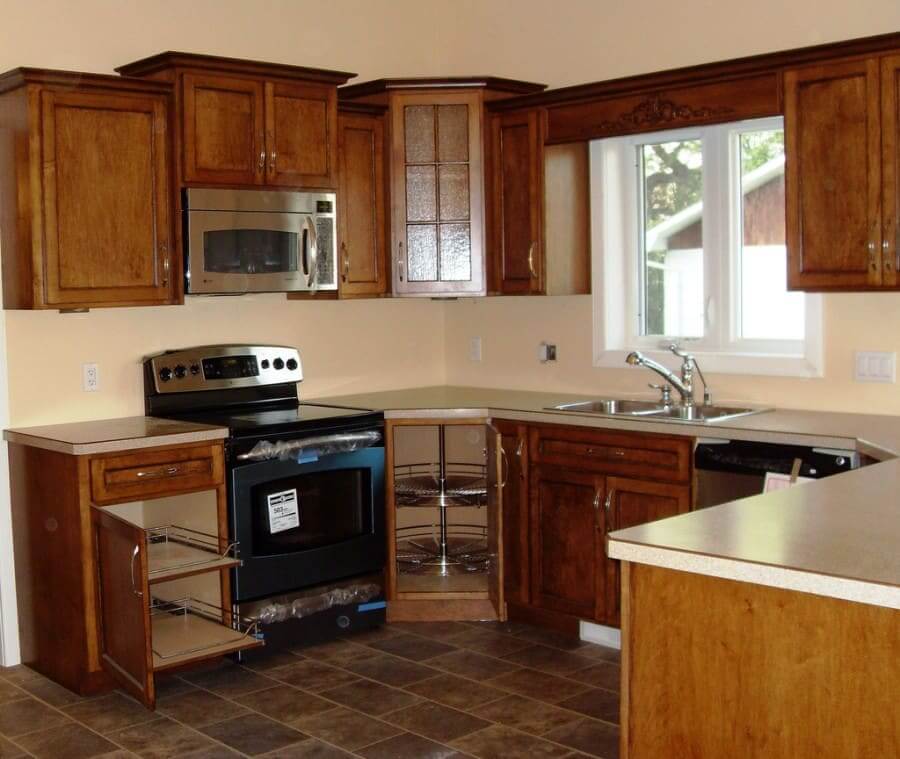
The U-shape layout forms two corners which take up a lot of available floor space. According to your storage needs, you should design corner storage systems. However, it is true that in a U-shaped kitchen, you cannot place a tall cupboard at the corners due to difficult accessibility. To overcome this problem, the two corners require to be fitted with flexible storage. For this, you can consider smart corner storage alternatives such as carousel mechanisms. It helps you to have all the small necessary items easy-to-reach without having to traverse long.
Opt Open Layout
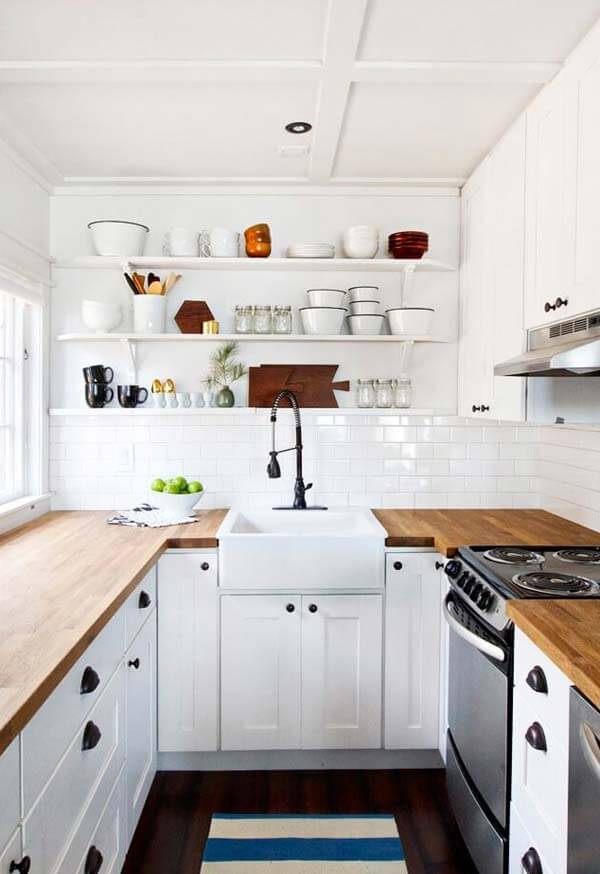
Not every u-shaped kitchen design requires a bottom to top cabinets and appliances on each side. This will make space feel enclosed and boxy especially in a kitchen where the entrance is too narrow. To avoid this, limit your cabinet to just base and replace your upper cabinet storage with open shelves, range hood, or just empty wall to make the kitchen feel more open.
Suggestion: If your U-shaped kitchen opens to a dining room then these dining sets will add more beauty to the entire look.
U-Shaped Kitchen with Peninsula
Another good layout you should apply in your kitchen is to extend counter space at any end. Creating a peninsula design at any end of the “U” is something you can take better advantages from. For instance, it provides enough space for doing different activities. Plus, it also allows you to socialize with your other family members in the adjacent room or hall while you are cooking. However, one drawback of this design is that you may lose some upper cabinet storage due to its one open end.
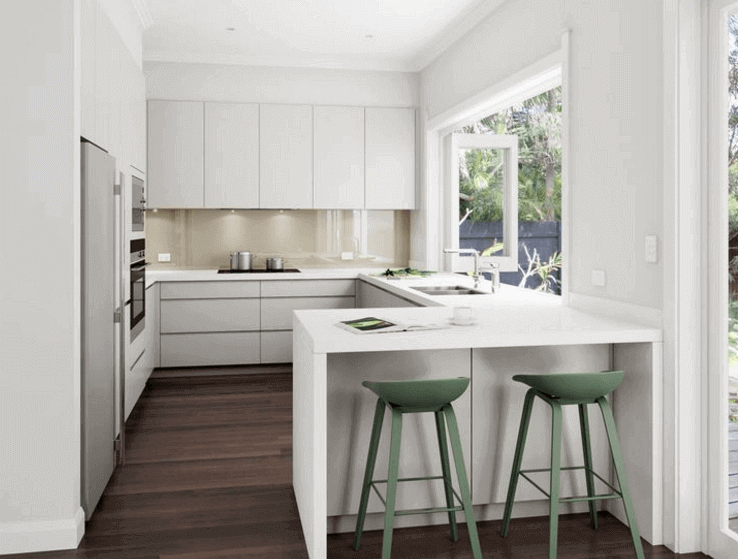
If you don’t want to add an island at the center but still desire that similar functionality, this layout would be ideal for your kitchen. If you are interested in a peninsula design then it is recommended to install it as a floating rather than solid. So that you can easily tuck your dining stool under it, as pictured here.
Incorporate Vertical Storage
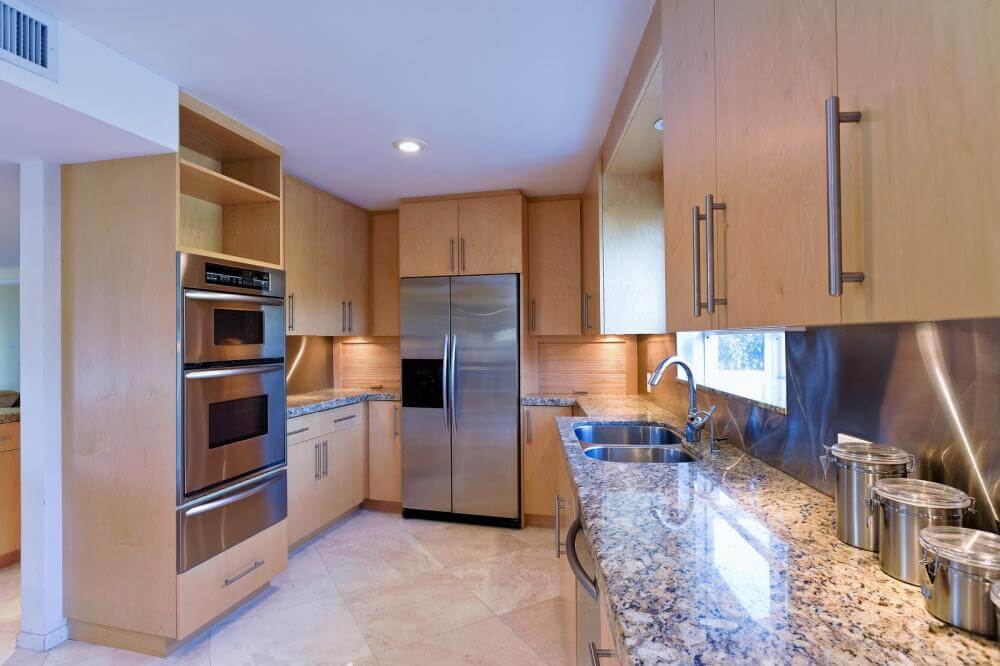
If one of the sides is longer than the other, you can go for this layout. By this way you can have a better space utilization. It is recommended to include vertical storage on smaller sides to hide your not-so-good looking appliances such as microwaves or ovens and place your sink on the longer side as pictured here. It creates a flowing design at the entrance and makes good use of floor space that would be otherwise not in use.
Small U-Shaped Kitchen layout Ideas
It is possible to design a U-shaped kitchen for small apartment too. You just need to ensure that there is some space for a person to prepare food with total ease. A small U-shaped kitchen design maximizes the efficiency of working for one cook. Because, the appliances are close together so the movement from one spot to the other is quite fast. This type of layout makes great sense for those who desire a cooking space that is compact and functional.

In a tiny space, it is difficult to fulfill all the functions of a kitchen. So, you should make smart use of the space. For example, as shown in this image the cabinets provide useful storage and the window acts as a focal point which brings a sense of spaciousness by filling the space with natural light.
U Shaped Kitchen Design Images
Checkout some perfect U shaped modular kitchen design images to get more ideas on layouts and designs.
Conclusion
Whether you’re blessed with a spacious kitchen or have a compact and narrow kitchen, opting for a u-shaped kitchen design is something you would find good value in. As you have seen that there are different types of layouts forms within a U-shape kitchen, make sure you choose a layout that works best in your available kitchen size. Eventually, that will help you in doing your kitchen activity comfortably.

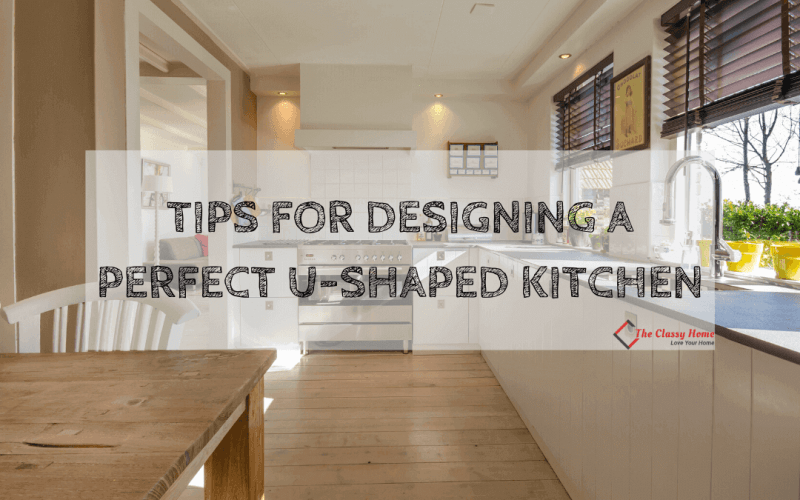
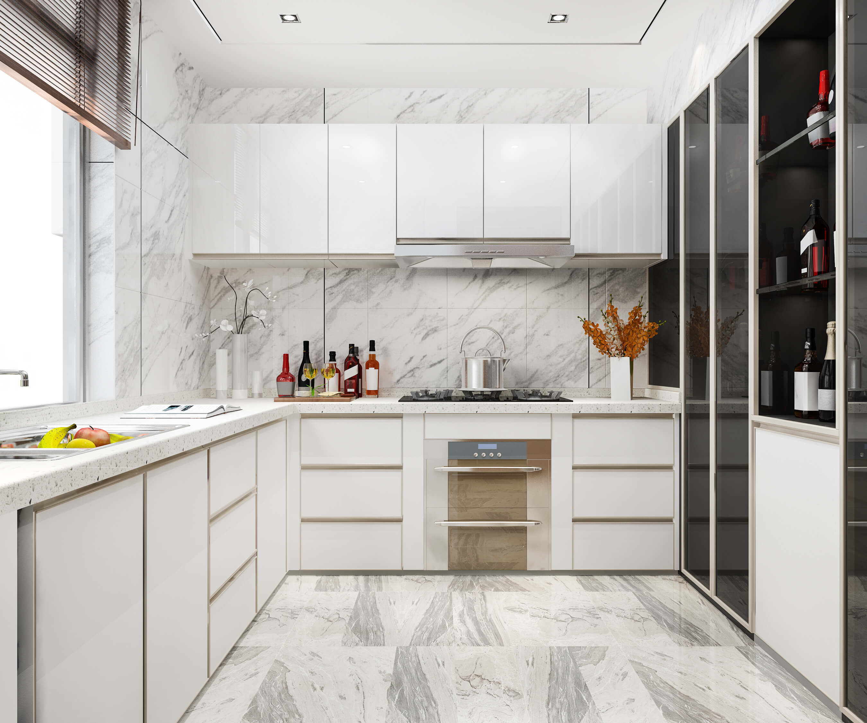
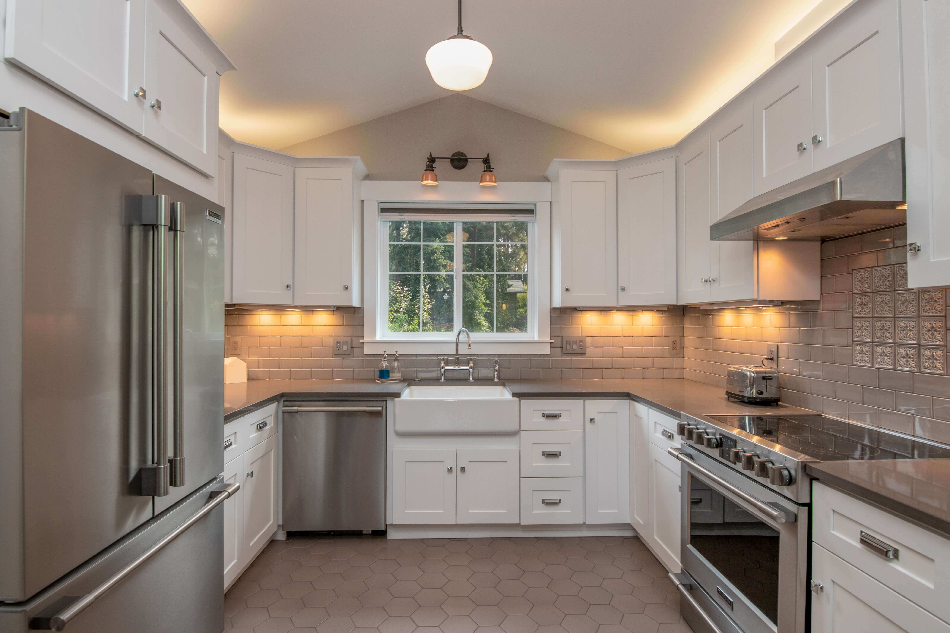
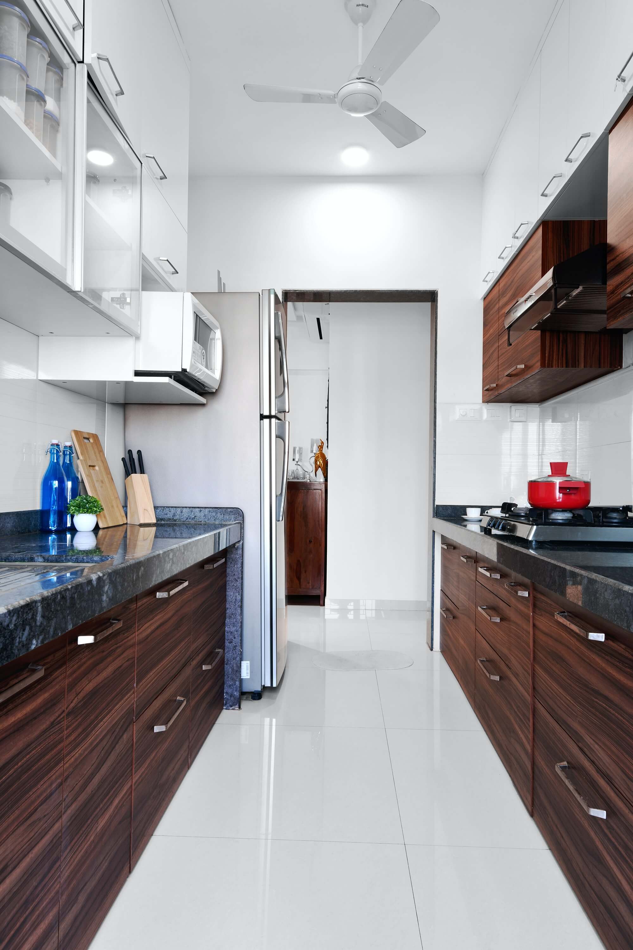
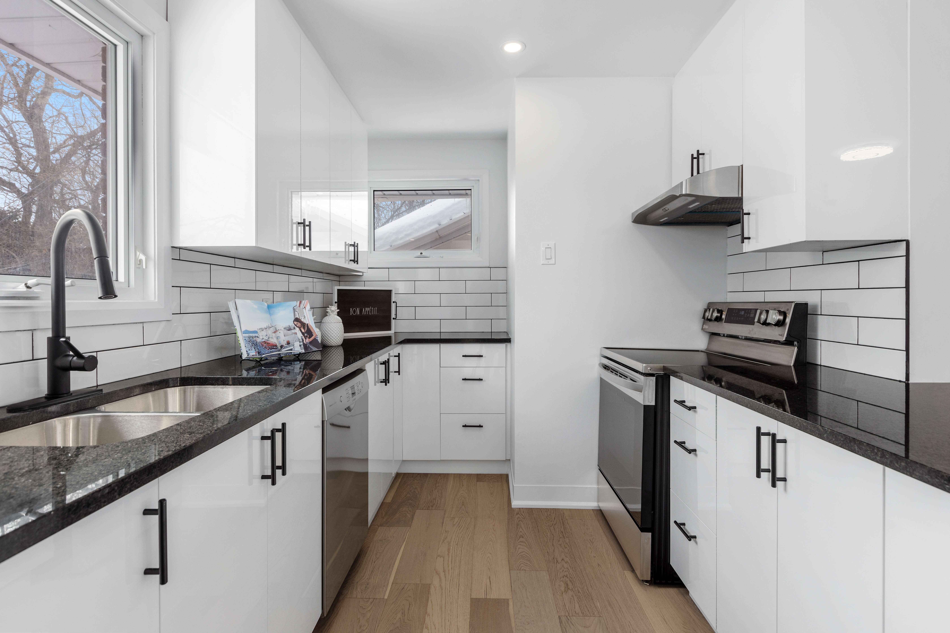
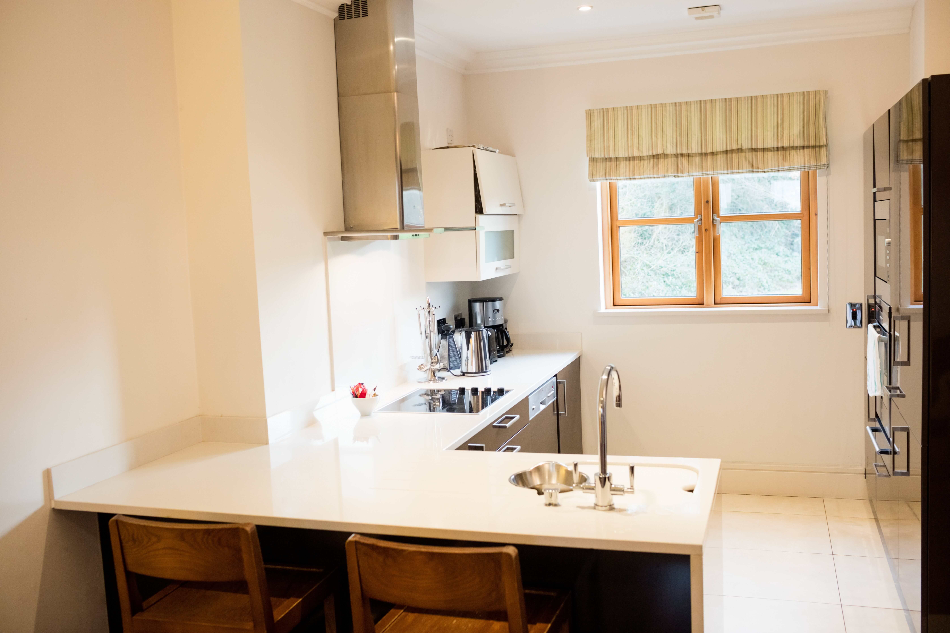
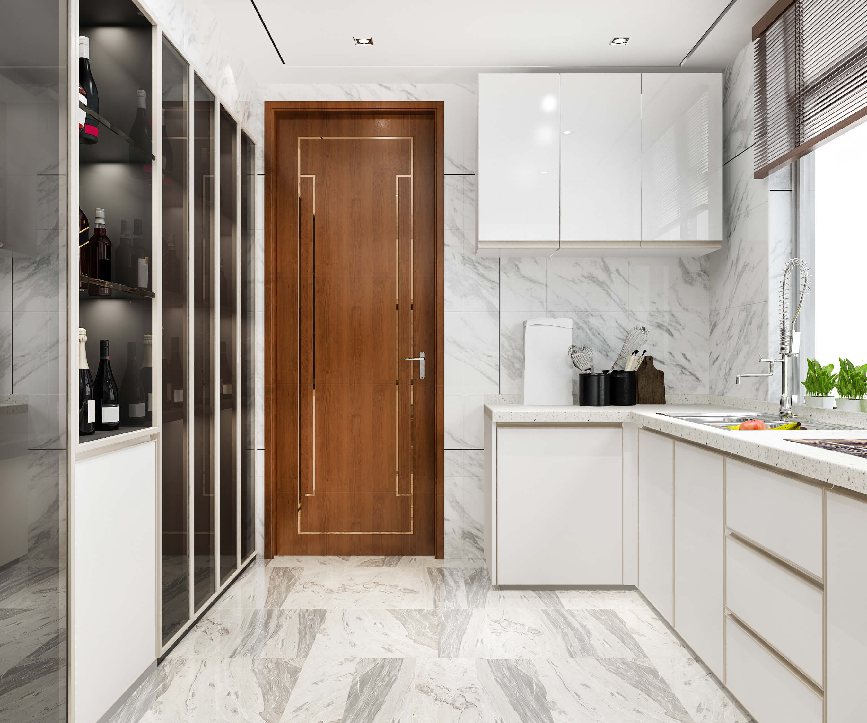
Designing a U-shaped kitchen with a peninsula in mind could be a great thing for us to make use of. If we can manage that, it will be perfect for us to use as a sort of area for food preparations and buffet-style service for house parties. I’ll go and look for a kitchen renovation expert that can help us manage a design like this right away.